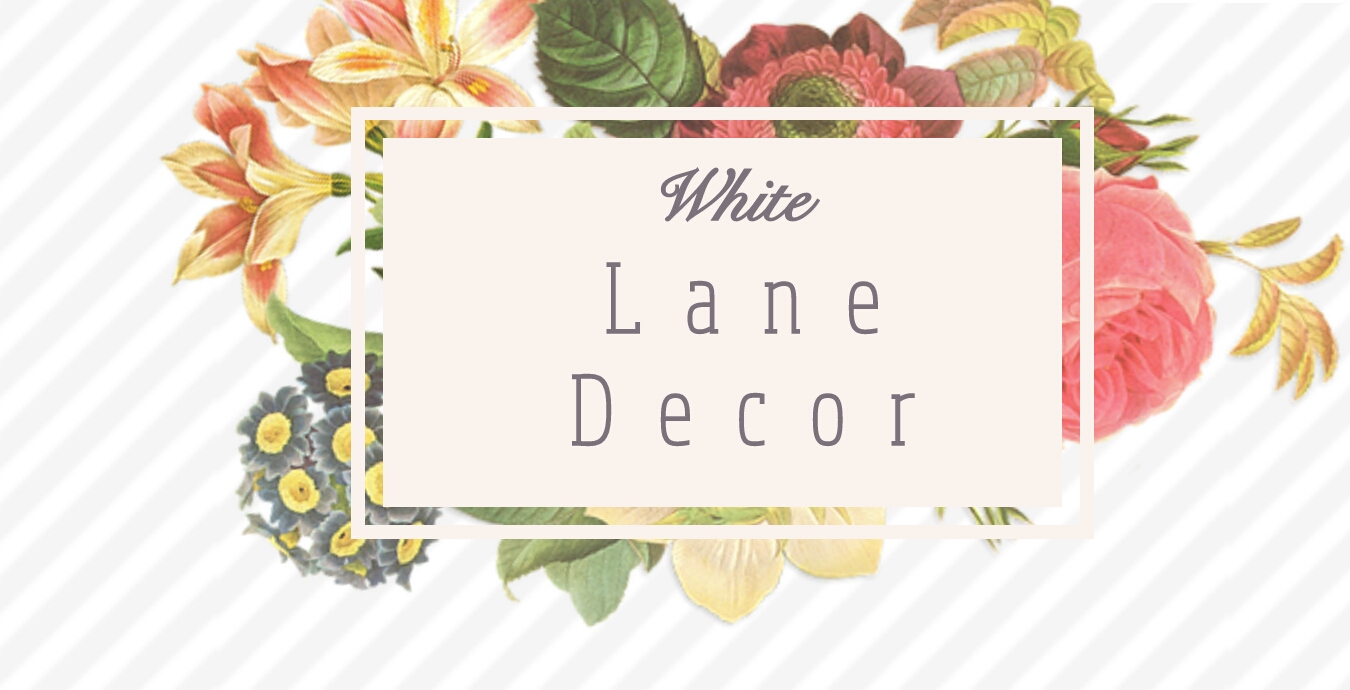I am looking forward to the day we can tackle our master bathroom. There are so many things I want to change. We gave it a mini update when we moved in. However, it has a long way to go before it is finished.
Today I wanted to share some bathroom inspiration and my plans. The footprint is already pretty good for the space we are working with. I plan on keeping the countertops and refinishing the cabinets to a lighter color. The vanity will just be an easy cosmetic update.
The real fun comes when I get to change the flooring! There is so much gray rectangle tile that came in this bathroom when we bought it. It is on the floor, the shower, and walls. I can not wait to break this up and change all this tile!
Another big change we will make is swapping out the glass shower for Euro glass. Mr. Whitelane and I are also planning on bringing down the wall as far as we can between the shower and bathtub.
These changes alone will have a huge impact. It will look completely different. I want to continue the tile surround we pick for the bathtub, around the window above too. EEKKK! It will be a fun statement!
There are quite a few projects we have to tackle before we make it to the bathroom though. A girl can dream, right? Next up we have the flooring in the upstairs bedrooms. Once we get that out of the way, I can start talking Mr. Whitelane into the bathroom project. 🙂






Do you mind if I quote a couple of your posts as long as I provide credit and sources back to
your weblog? My website is in the very same area
of interest as yours and my users would truly
benefit from some of the information you provide here.
Please let me know if this okay with you.
Cheers!
Feel free to surf to my blog post … http://fotolia.com/
Looking for light fixture in first photo-bands of dark metal. TIA